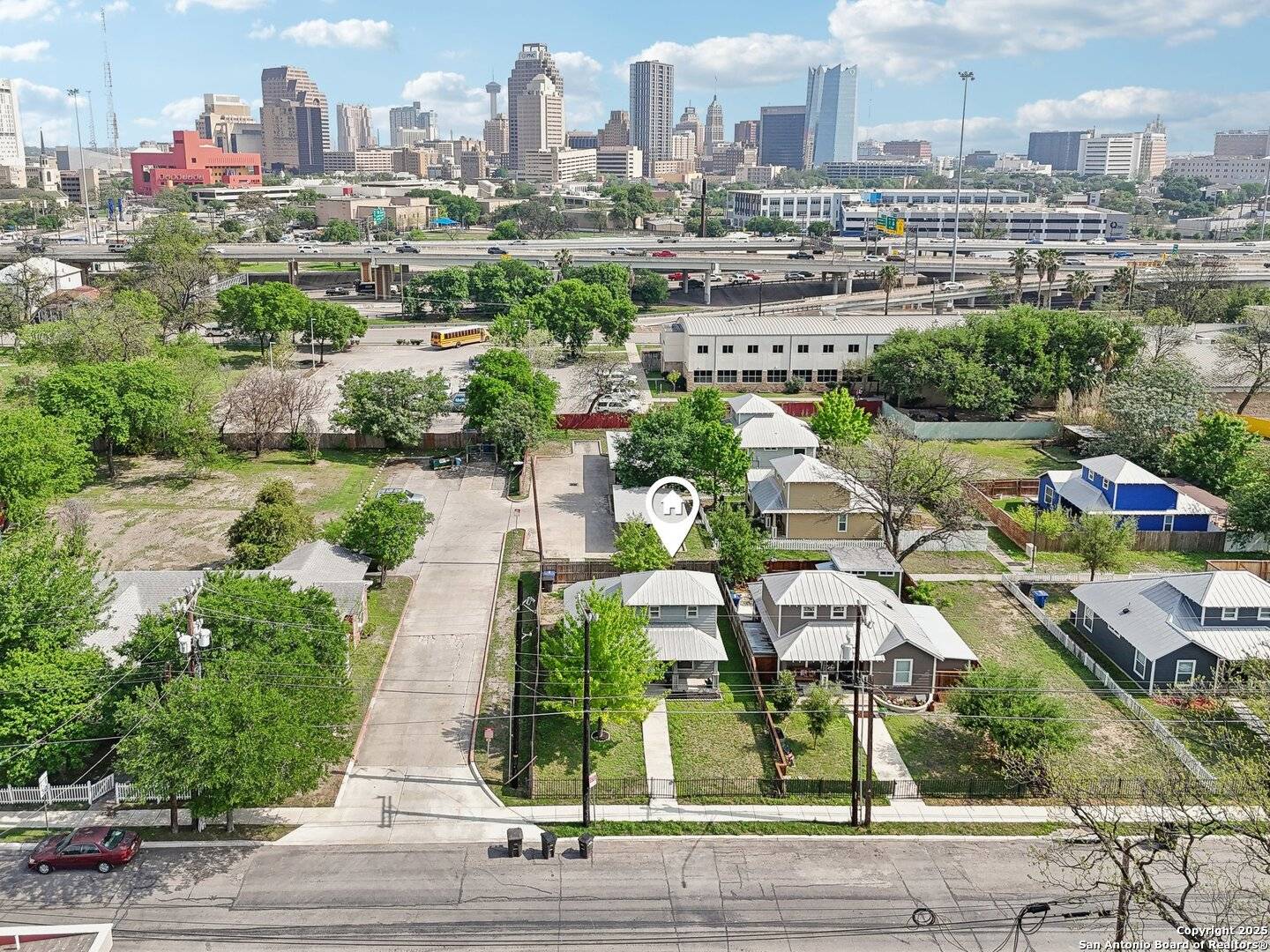3 Beds
1 Bath
945 SqFt
3 Beds
1 Bath
945 SqFt
OPEN HOUSE
Sat Apr 05, 11:00am - 2:00pm
Key Details
Property Type Single Family Home
Sub Type Single Residential
Listing Status Active
Purchase Type For Sale
Square Footage 945 sqft
Price per Sqft $232
Subdivision Five Points
MLS Listing ID 1855143
Style Two Story
Bedrooms 3
Full Baths 1
Construction Status Pre-Owned
HOA Fees $325
Year Built 2012
Annual Tax Amount $5,092
Tax Year 2024
Lot Size 827 Sqft
Lot Dimensions 43X79
Property Sub-Type Single Residential
Property Description
Location
State TX
County Bexar
Area 0900
Direction W
Rooms
Master Bedroom Main Level 11X11 DownStairs, Walk-In Closet, Ceiling Fan, Full Bath
Bedroom 2 Main Level 11X9
Bedroom 3 2nd Level 12X11
Living Room Main Level 12X17
Kitchen Main Level 12X9
Interior
Heating Central
Cooling One Central
Flooring Carpeting, Vinyl
Inclusions Ceiling Fans, Washer Connection, Dryer Connection, Stove/Range, Smoke Alarm, Electric Water Heater
Heat Source Electric, Natural Gas
Exterior
Exterior Feature Privacy Fence, Double Pane Windows, Has Gutters, Other - See Remarks
Parking Features None/Not Applicable
Pool None
Amenities Available None
Roof Type Metal
Private Pool N
Building
Lot Description City View, Level
Faces North,West
Foundation Slab
Sewer City
Water Water System, City
Construction Status Pre-Owned
Schools
Elementary Schools Beacon Hill
Middle Schools Beacon Hill
High Schools Edison
School District San Antonio I.S.D.
Others
Miscellaneous City Bus,Virtual Tour,School Bus,College Bus Route,As-Is
Acceptable Financing Conventional, FHA, VA, TX Vet, Cash
Listing Terms Conventional, FHA, VA, TX Vet, Cash
Virtual Tour https://www.zillow.com/view-imx/a8a7a1db-8b90-4077-9a04-2f1c60731df1?wl=true&setAttribution=mls&initialViewType=pano





