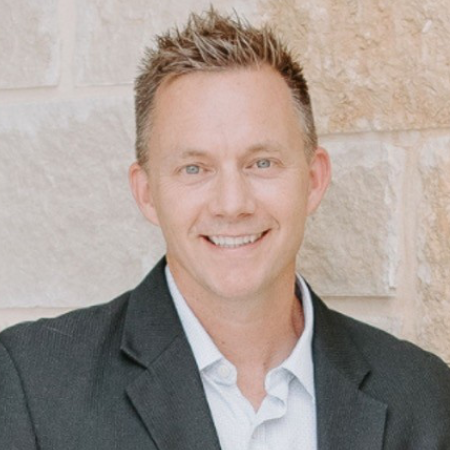$318,000
For more information regarding the value of a property, please contact us for a free consultation.
3 Beds
2 Baths
1,403 SqFt
SOLD DATE : 03/14/2025
Key Details
Property Type Single Family Home
Sub Type Single Residential
Listing Status Sold
Purchase Type For Sale
Square Footage 1,403 sqft
Price per Sqft $226
Subdivision Orchard Park 1
MLS Listing ID 1801414
Sold Date 03/14/25
Style One Story,Contemporary
Bedrooms 3
Full Baths 2
Construction Status Pre-Owned
HOA Fees $25/ann
Year Built 2021
Annual Tax Amount $6,134
Tax Year 2024
Lot Size 6,534 Sqft
Property Sub-Type Single Residential
Property Description
Experience the warmth and comfort of this meticulously maintained 3-bedroom, 2-bathroom brick home, nestled in a friendly Schertz neighborhood. The home's appealing one-story layout is designed for both relaxation and entertaining, featuring an expansive open-concept living space that seamlessly integrates with a modern kitchen. Central island with bar seating, sleek stainless steel appliances, and pristine white cabinetry invite culinary adventures. High ceilings and a bay window enhance the spacious primary bedroom, creating a bright and airy retreat. Additional bedrooms offer versatile space for family and guests. Notable upgrades include epoxy coatings in the garage (23 feet long) will fit two full size vehicles and back patio, comprehensive professional security systems, top-of-the-line water softener, and energy-efficient spray foam insulation throughout the entire home, ensuring comfort. The generous backyard, complete with a covered patio and lush grassy areas, promises endless outdoor enjoyment. Located conveniently close to shopping, dining, and Randolph AFB, this home is a perfect blend of comfort and convenience.
Location
State TX
County Guadalupe
Area 1600
Rooms
Master Bathroom Main Level 10X5 Shower Only, Double Vanity
Master Bedroom Main Level 16X13 DownStairs, Walk-In Closet, Ceiling Fan, Full Bath
Bedroom 2 Main Level 10X10
Bedroom 3 Main Level 10X10
Living Room Main Level 15X14
Dining Room Main Level 9X9
Kitchen Main Level 12X12
Interior
Heating Central
Cooling One Central
Flooring Carpeting, Ceramic Tile, Vinyl
Heat Source Electric
Exterior
Exterior Feature Patio Slab, Covered Patio, Privacy Fence, Sprinkler System, Double Pane Windows
Parking Features Two Car Garage, Attached, Oversized
Pool None
Amenities Available None
Roof Type Composition
Private Pool N
Building
Lot Description City View, County VIew, Level
Foundation Slab
Sewer Sewer System, City
Water Water System, City
Construction Status Pre-Owned
Schools
Elementary Schools Call District
Middle Schools Call District
High Schools Call District
School District Schertz-Cibolo-Universal City Isd
Others
Acceptable Financing Conventional, FHA, VA, TX Vet, Cash, Investors OK, USDA, Other
Listing Terms Conventional, FHA, VA, TX Vet, Cash, Investors OK, USDA, Other
Read Less Info
Want to know what your home might be worth? Contact us for a FREE valuation!

Our team is ready to help you sell your home for the highest possible price ASAP





